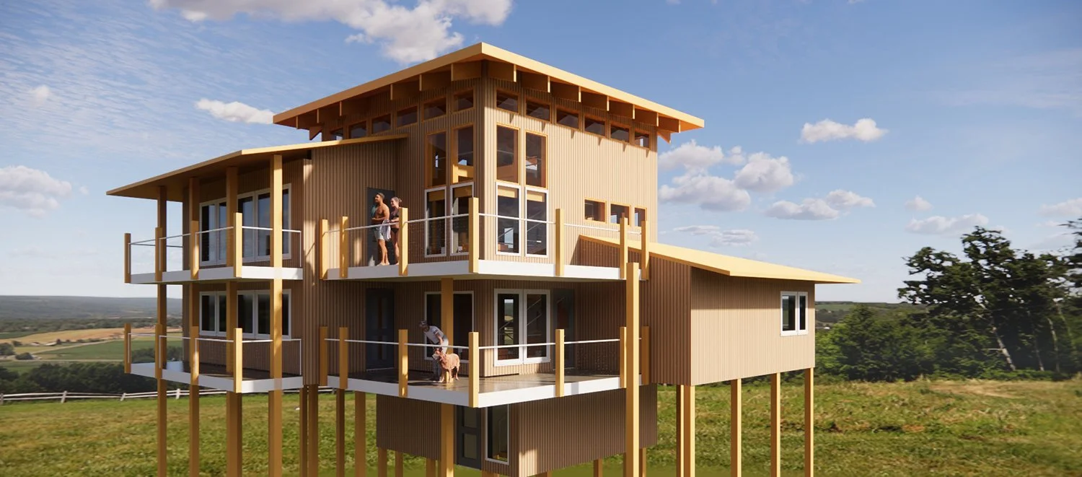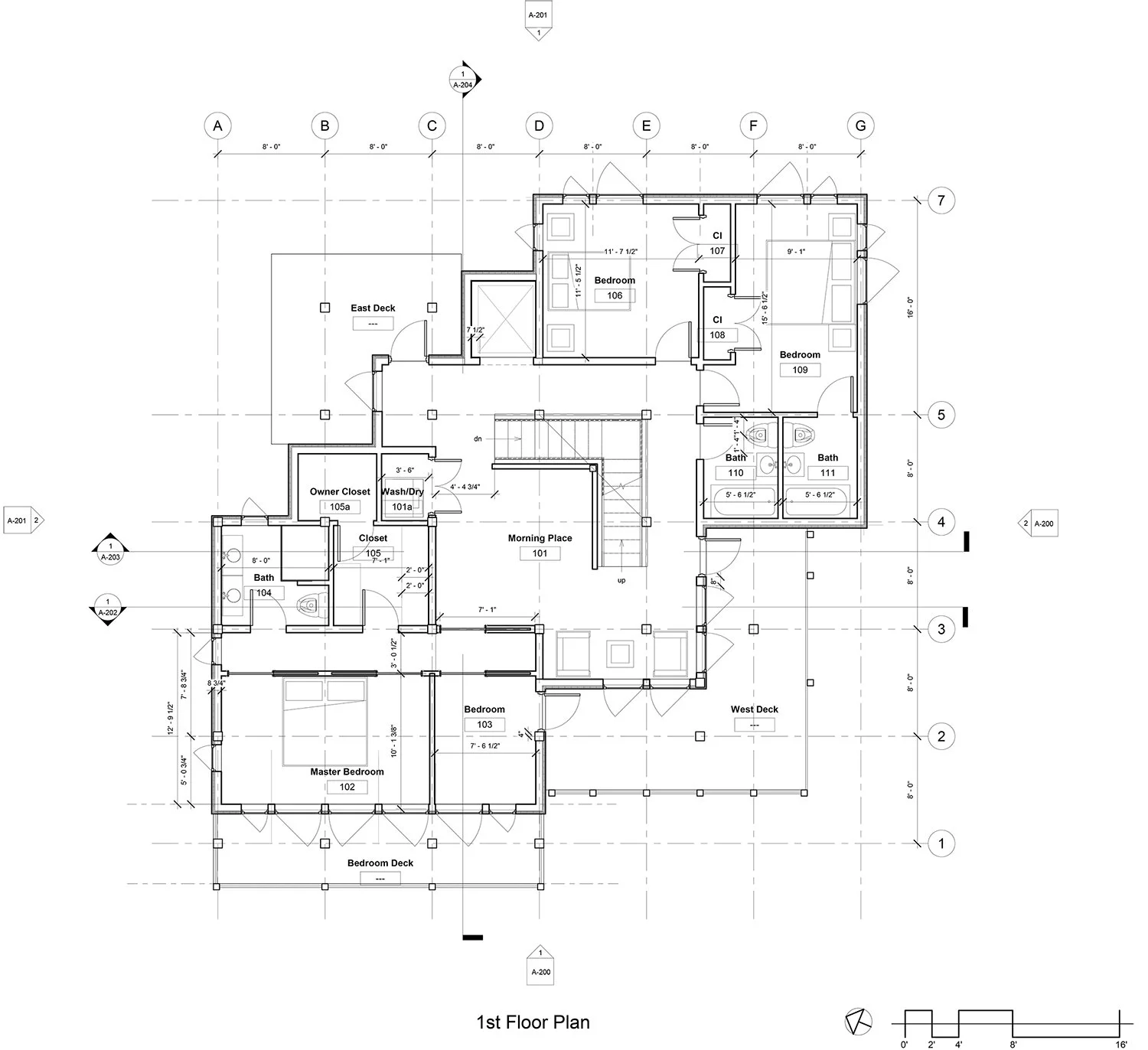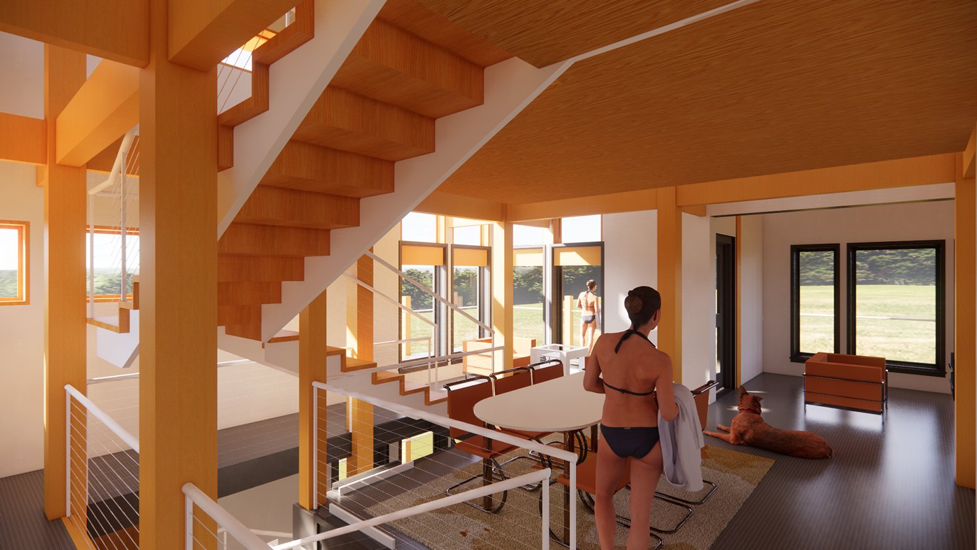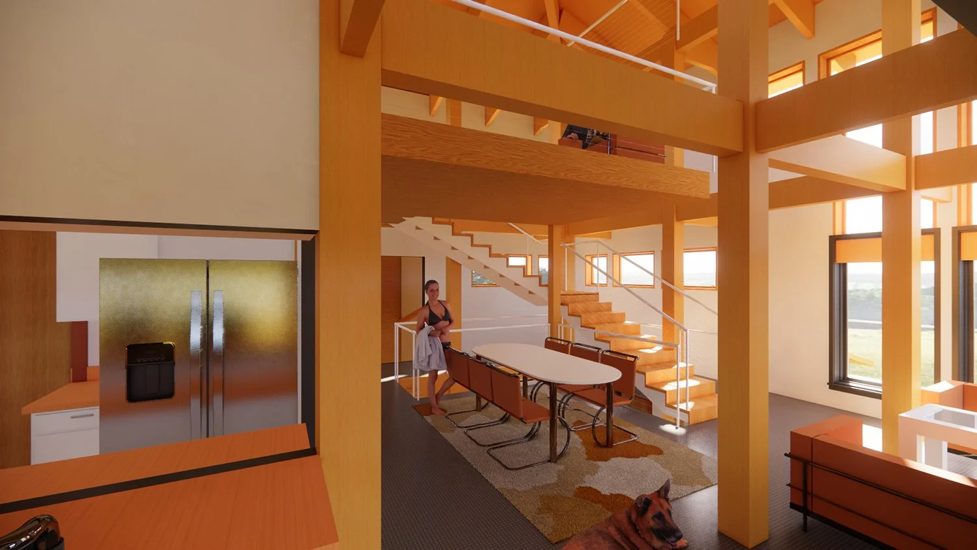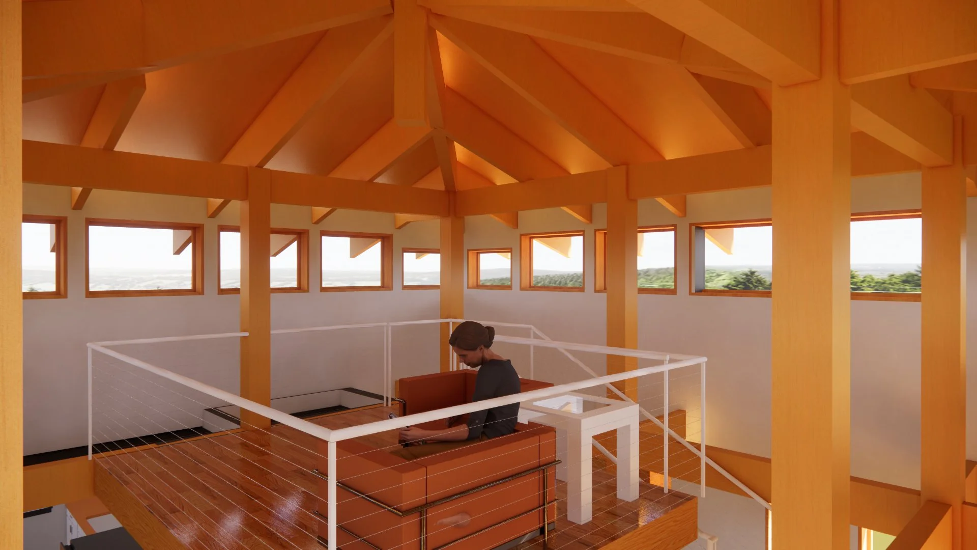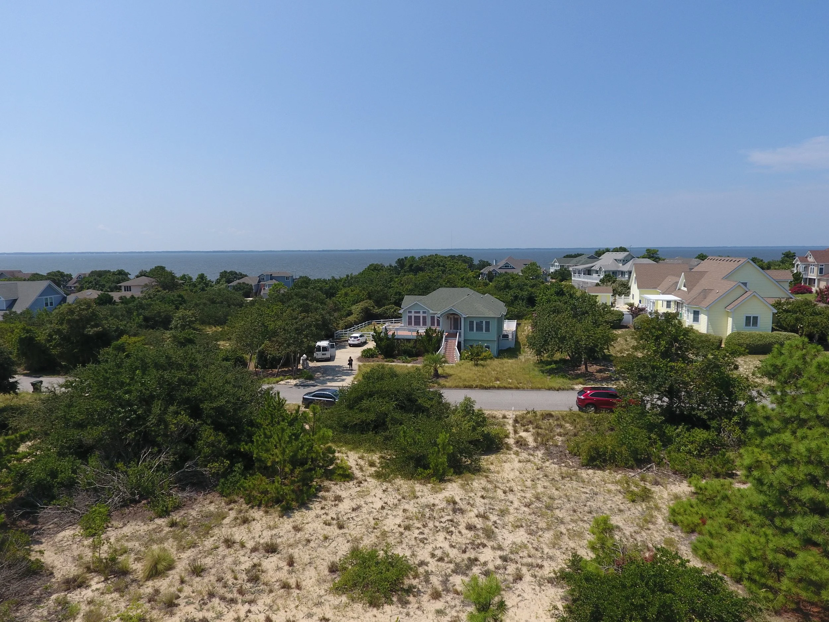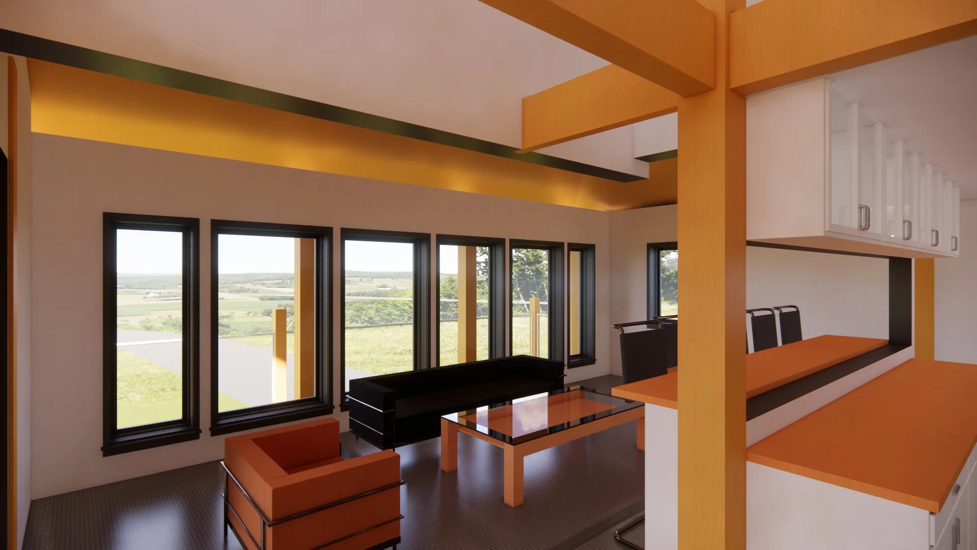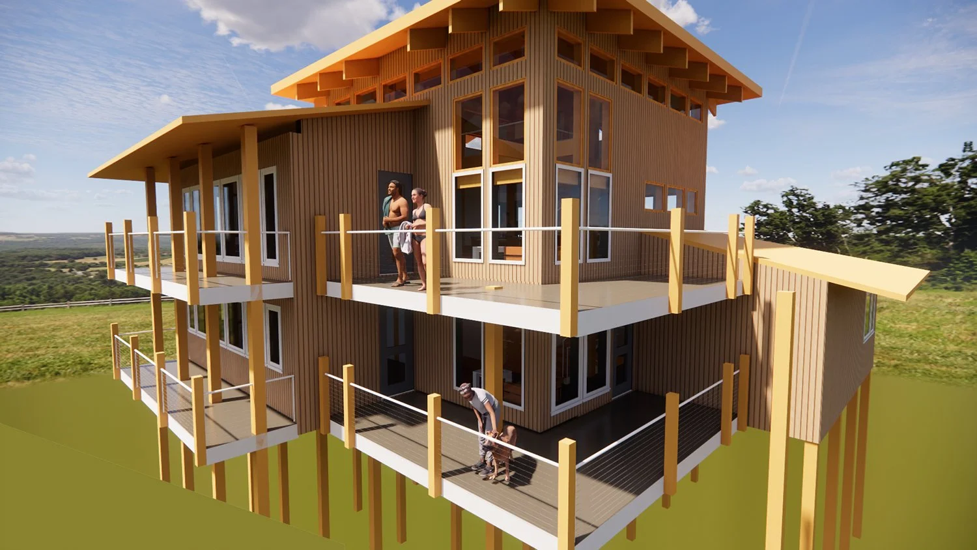4th of July, '23
Viewed from the front (overlooking the lack of a realistic background), the overall form of the beach house will look something like this:
Birds-eye view looking east—image & design by William E. Evans, © 2023
I’ll admit to hearing a clock counting down, but hard as I try, completing this beach house is taking forever, with interruptions left and right—working full time can’t be helped, but other delays are mine. It’s possible I’m not looking forward to detailing the damn thing.
Meanwhile, I began playing with rendering software. As typical, I just turned on the app and banged on buttons to see how they work, which isn’t the fastest way to learn software. When I think back on grad school, when I’d enter a command one keystroke at a time onto punch cards just to plot lines on a one pen plotter, what does that say about how long the software has taken to evolve?
Between punch card sessions, a number of us got on a green-screened monitor with ASCII characters to play Lunar Landing where, if you brought the lunar module down too slowly, it would float off planet, and of course, if you came down too fast, it was known as a ‘hard landing.’ Lunar Landing was so popular, it got banned at the Yale computer center, though an enterprising student hid the program on the mainframe and scheduled it to pop up on a regular schedule—known just to him and his buddies.
Now I draw entire walls in 3D space, inserting windows and doors of my choosing with Revit. It only took fifty years or so…
Sometime back then I thought to look for work at NASA to help the aeronautical engineers design a place fit for humans to live off-planet. OK, marijuana might have been involved, but holy bat shit, have you seen where they stuff folks into the space station? The views out the portholes are another matter, but I can’t think they make up for it.
Had I signed on with NASA, I’d be still stuck in Florida—or god help me, Texas, where they hate anyone who hasn’t pledged allegiance to the Confederacy of Dunces.
I think my kid and I were cheering when we drove that rental truck out of FLA. Not that he had a choice at three-years-old, but he already knew his mind.
So what might an Outer Banks beach house look like? In our earliest vacations to the Outer Banks, I was dragged kicking and screaming—Kill Devil Hills beach cottages on the far side of the 158 Bypass were nothing to brag about, but they were about all we could find—and afford.
It’s unbelievably hot in July with so little shade; the image I hold from those days was survival on the Sahara, particularly on days running brutal laps around the Wright Brothers Memorial, or on the beach with a blurry horizon too far to ever reach. The rental cottages were mainly where the AC let you sleep.
It wasn’t until after D and I shifted to taking fall vacations—better still, winter—that I learned to enjoy sitting by the ocean or walking the beach.
Though from the first, the Gray Ladies stood out. Known for their black shingled walls and low-slung roofs with deep wrap-around porches, they embody what a low country beach house should be, sadly even if ocean sites today are targets of the rising ocean.
Sitting on Jockeys Ridge, wind off the ocean and a 360-degree panorama introduced an entirely different setting, still of the ocean, but with more of the entire environment. Our house on Wood Duck had a bit of that feel—views of the ocean and sound where I wasted a lot of film capturing the sunsets.
The house on Wood Duck introduced me to the practice of letting time slowly roll by, watching passing flights of pelicans. I hope to carry the practice one day to North Dune Loop.
[Deck view looking west toward the Sound—image & design by William E. Evans, © 2023
When I finally learn how to import photo backgrounds, a view of the Sound will greatly improve this.
The plans have evolved a bit. First floor got a fourth bedroom tucked in beside the master bedroom to encourage the rental market. Four bedrooms and three bathrooms on that level, and maybe a small game area—even if the ping pong balls will be flying off the stairs fairly regularly.
1st floor plan—image by William E. Evans, © 2023
The second floor got a few tweaks as well. The center pavilion of the 2nd floor has been reallocated as dining space, freeing up the living room a bit. Instead of a massive amount of kitchen counter space and cabinets, I located a healthy sized pantry with open shelves. Possibly the pantry will be locked during the rental season, since very few vacationers spend much time cooking for themselves. The smaller of the two corner porches will sit just several young live oaks, with a nice view of the Atlantic—with screens for evening dinners.
2nd floor plan—image by William E. Evans, © 2023
The center pavilion on the 2nd floor initially was an oversized circulation space framed by the staircase running from the ground floor to the crow’s nest just overhead. Comparing these images to the earlier views absent the crow’s nest, there’s a lot more going on.
That’s her twin out on the deck.
View of the second floor central pavilion—image & design by William E. Evans, © 2023
View of the 2nd floor central pavilion looking back—image & design by William E. Evans, © 2023
View from the living room, shiny frig to the left—image & design by William E. Evans, © 2023
View into the living room with breakfast bar at left—image & design by William E. Evans, © 2023
And the crow’s nest has come into its own. I’m still stuck on a room held off from the surrounding walls—how cool is that? We’re right at the height limit for the town’s zoning regs squeezing this last space in the stack—but it’s a genuine 360 degree viewing platform. Tucked up under the roof, direct sunlight will arrive early morning and return again at sunset.
The early design had windows looking like gun slits, so I increased them just a tad and now I’m happy. This loft space is a totally unnecessary adornment, but towers are popular on the Outer Banks as reminders of the long-gone lifesaving stations. I’m hoping this one will be popular.
I have no idea what that lady is doing up there reading a book with all that view. Some people just like reading nooks. And what’s with all the modern chairs?
View of the crow’s nest—image & design by William E. Evans, © 2023
Unlike the Wood Duck neighborhood, Southern Shores has a great deal more tree cover, spread from the Atlantic to the Sound. Driving Dogwood Drive along the Sound through Southern Shores has been a favorite biking route for years. So instead of sun-baked rooftops, live oaks run several blocks deep along the Sound.
Site photo taken in 2020
The North Dune Loop site is wider than the Wood Duck site, and better aligned with the island’s east-west orientation. The site sits high—like the Wood Duck site did—but is much wider, thus a house is more distanced from its neighbors. The one remaining unknown is the undeveloped lot just north of us, but our house will be focused away from that side. This will be the first full acre of land we’ve ever owned.
The Wood Duck house’s greatest virtue were views from the deck—if needing to overlook the ostentatious yellow pile erected beside us, with its red gravel carpark filled with a half-dozen SUVs on a 4th of July weekend.
Layla on the deck last time we were there—photo by William E. Evans, © 2020
As much writing as I put in on the deck on Wood Duck, including the poem, 4th of the July, 2011, more reading was done in that living room. The Wood Duck house had it all over those shoebox cottages in Kill Devil back in the 80s. A singular joy at the Wood Duck house was to settle in the living room, with music, paperback and windows open to the ocean breezes. Just as fine was to hunker down during gray rainy December days. Those were useful memories, designing this new beach house.
View of the living room—image & design by William E. Evans, © 2023
The black-framed windows make them pop in the renderings, but they’ll get changed out. And the living room rafters aren’t in the model yet, so the overall effect isn’t so impressive. Nor is the faked outside view of trees in the horizon—I haven’t learned how to insert photos for backgrounds.
If you study the wood framing in the renderings, no structural connections have been yet added. I’ll be curious to see how the rendering engine renders steel angles, gusset plates and the like. I’ll also be curious to know how much longer this project is going to take me.
Time feels like a vortex heading to a black hole. I need to get to finishing the design before another damn year passes.
Close-up—-image & design by William E. Evans, © 2023

